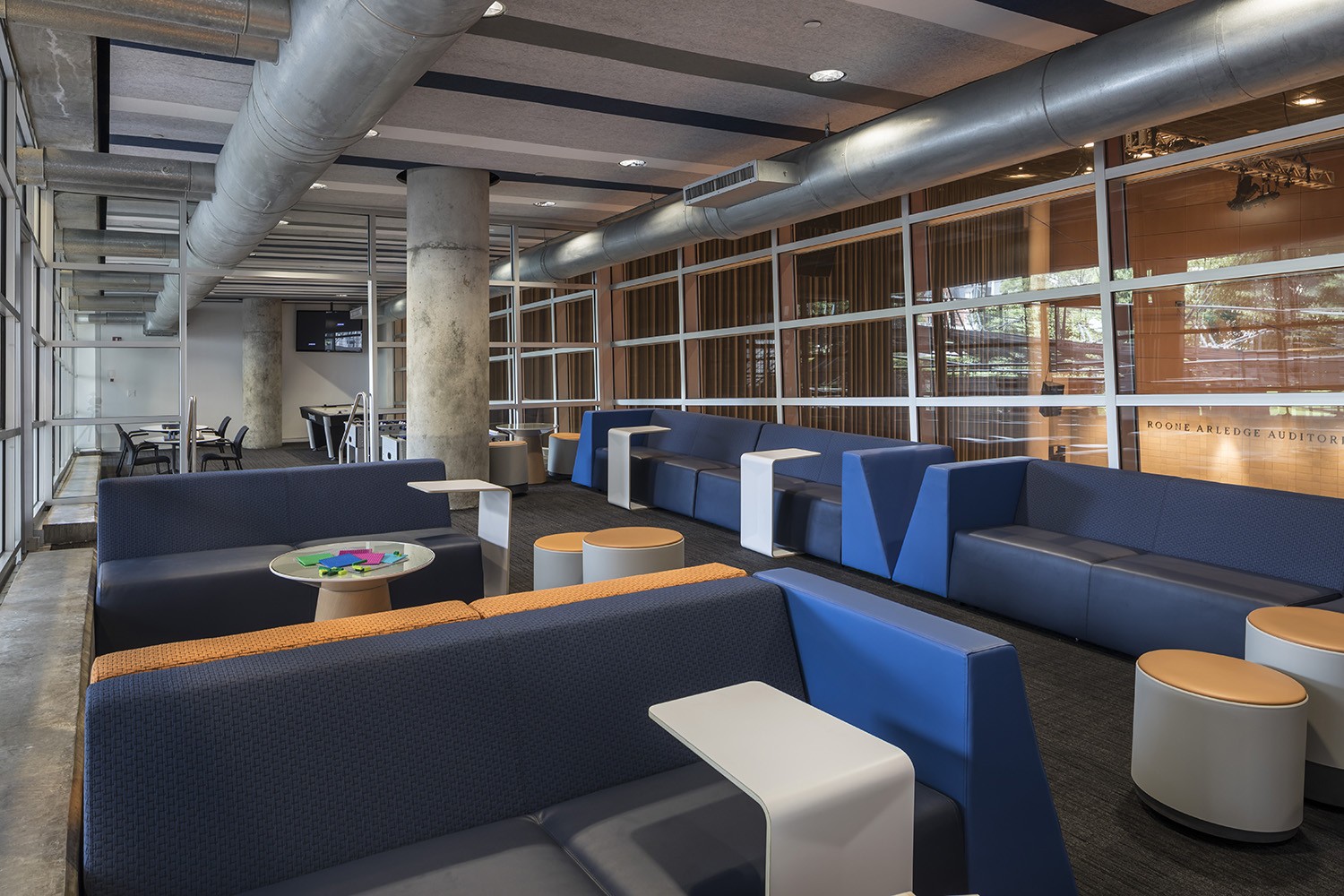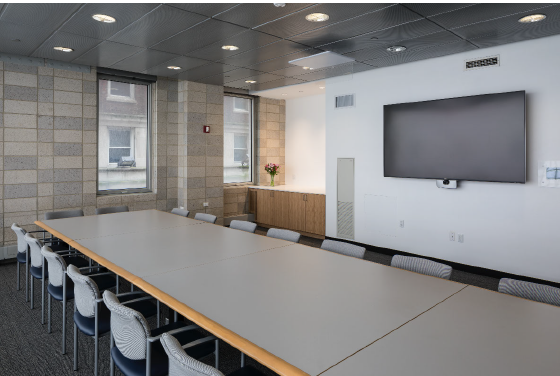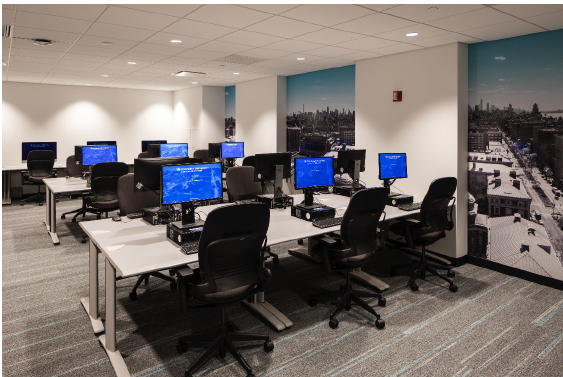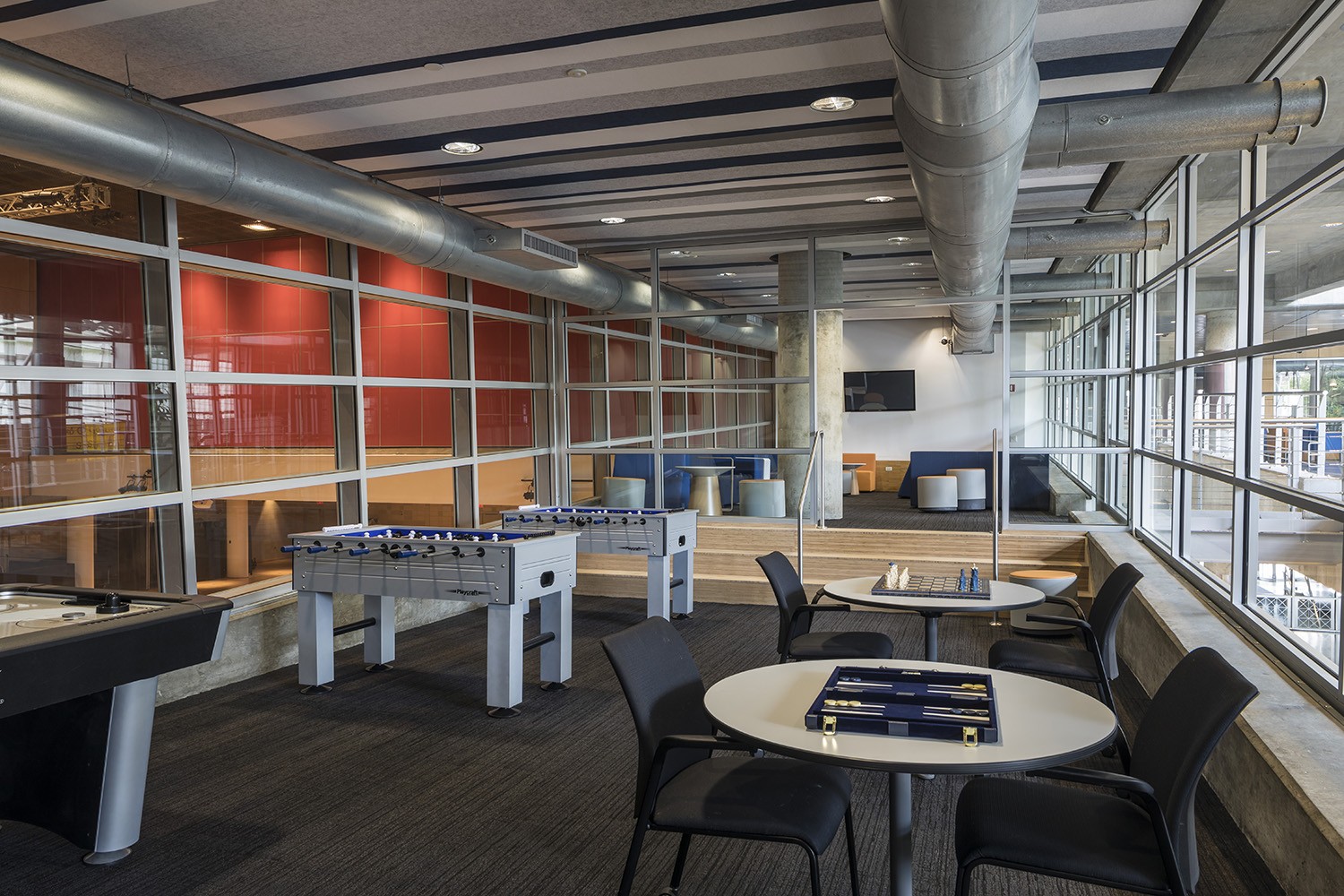Reimagining Lerner Hall: Optimizing Student Space
Image Carousel with 3 slides
A carousel is a rotating set of images. Use the previous and next buttons to change the displayed slide
-
Slide 1: The new Lerner Hall student lounge on the second floor. (Photo: Andrew Rugge)
-
Slide 2: A computer lab on the third floor of Lerner Hall was converted into two new meeting rooms. (Photo: Andrew Rugge)
-
Slide 3: A new computer lab was constructed the fourth floor of Lerner Hall. (Photo: Andrew Rugge)

The new Lerner Hall student lounge on the second floor. (Photo: Andrew Rugge)

A computer lab on the third floor of Lerner Hall was converted into two new meeting rooms. (Photo: Andrew Rugge)

A new computer lab was constructed the fourth floor of Lerner Hall. (Photo: Andrew Rugge)
In New York City, space is a commodity. For our students, it’s critical to community. Recently, Campus Services and undergraduate student leadership partnered together on an initiative to optimize existing space for student community use in Lerner Hall, culminating in a creative reimagining of existing space and a significant interior redesign of parts of the building.
The redesign was driven by extensive feedback from the Columbia undergraduate student base, via the University Senate, with an overall goal of enhancing community, spirit, and identity in Lerner Hall, the hub of student life at Columbia. The recent relocation of the Student Mail Center to Wien Hall also provided the opportunity to repurpose space for new use.
The project began in spring 2016 with a floor by floor review of Lerner Hall and a two-phase recommendation for making the building a better space for students. The first phase of the project was dedicated to creating meeting space for use by LGBTQ+ and Students of Color. To fulfill this need, the space formerly occupied by the student package center on the 4th floor was converted into two reservable rooms in fall 2017, to be utilized by these student groups.
During the same phase of renovation, The Food Pantry at Columbia, an initiative run by General Studies students to address the issue of food insecurity on campus, was given a new home on the 5th floor of Lerner Hall in a space formerly used for Columbia Dining storage.
The second phase of the redesign began in early March 2018 with construction of a new computer lab on the 4th floor of Lerner, allowing the space from the computer lab previously located on the 3rd floor to be replaced with new reservable meeting spaces, complete with the latest video meeting technology, for both administrative and student group use. The music rooms were also completely refurbished.
The most extensive part of the project included the conversion of the East and West ramp lounges on the 2nd floor from reservable meeting spaces to a centralized and accessible multi-purpose student lounge with recreational components. The new space includes an area for students to gather in addition to a game room featuring air hockey and foosball tables plus other games like giant Jenga, giant Connect 4, chess, and Legos.

"The combined efforts of the University Senate Student Affairs leadership, Capital Project Management, and Lerner administration has resulted in a more welcoming and functional student center for the entire community,” said Scott Wright, Vice President for Campus Services.
In addition to the student space updates, Lerner Hall addressed acoustic issues in the Cinema by installing a colorful new partition wall and closing holes. These improvements allow the Auditorium and Cinema to be used simultaneously with minimal disruption.
The finishing touches of the redesign were completed early August 2018 to enable students to enjoy the new space at the start of the ’18-’19 academic year. All guests will notice a remarkable difference upon entering the building as all of the upfront spaces are now dedicated to student use.
University Senator Josh Schenk, CC ’19 and Student Affairs Committee vice-chair Izzet Kebudi, SEAS ’19 championed this initiative on behalf of the student community including presentation to the University Senate and involvement throughout the entire renovation process. A plaque will be added inside Lerner Hall in recognition of the efforts made by the Class of 2019 towards strengthening campus community.
The Campus Services team will continue to look for opportunities within the building and other areas on campus to ensure students have the space they need for social, academic, and recreational pursuits.
